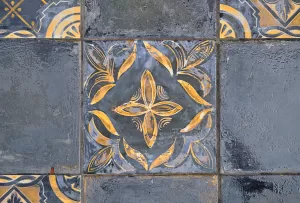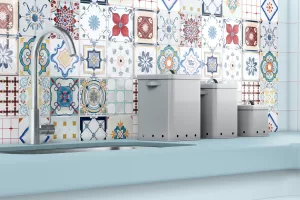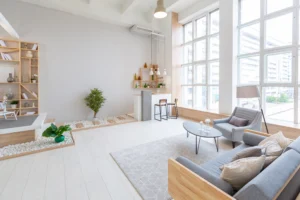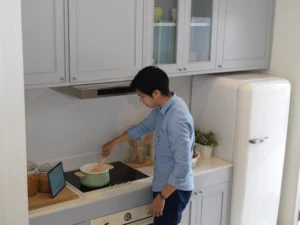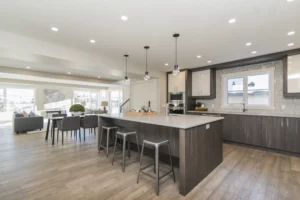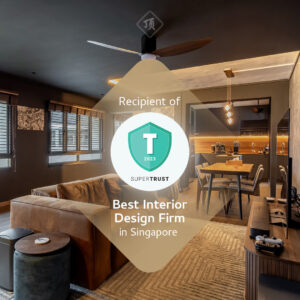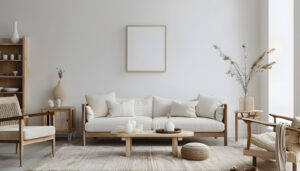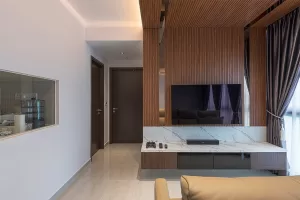
From ‘Meh’ to Magazine-Worthy: 5 TV Feature Walls That Fixed Awkward Singapore Layouts
From ‘Meh’ to Magazine-Worthy: 5 TV Feature Walls That Fixed Awkward Singapore Layouts Key Takeaways Embrace Clever Design: Transforming narrow or awkward living spaces can be achieved through innovative TV

