Singapore 110 Bukit Purmei Road Project Type: HDB Residential Redefining...Read More
At Zenith Arc, we believe great design is not just about aesthetics—it’s about improving the way we live. This guiding philosophy comes to life in one of our standout HDB projects at 619 Ang Mo Kio Ave 4, where Scandinavian interior design meets the demands of urban Singaporean living. Originally built in 1996, this resale flat has been completely reimagined to reflect modern Nordic principles, blending form, function, and everyday comfort.
Conveniently located near Mayflower MRT (TE6), GIANT supermarket, and top schools like Mayflower Primary and CHIJ St. Nicholas Girls’ School, the location complements the design ethos: smart, accessible, and serene.
Our approach centers around authentic Scandinavian minimalism, tailored for Singapore’s compact HDB layouts. Every element of the renovation was selected with intention—balancing functionality, natural elements, and spatial clarity. Here’s how we brought this vision to life:
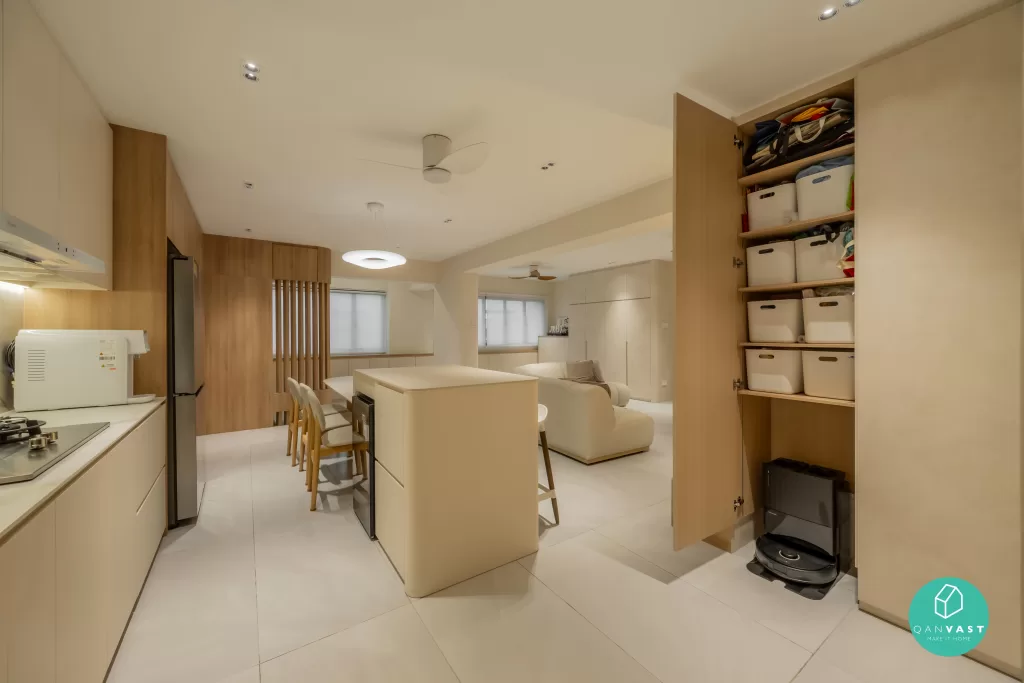
Integrated storage solutions—from glass-fronted wardrobes to hidden cabinets—streamline the space and reduce clutter.
Space-maximising carpentry ensures every square metre is utilised effectively without sacrificing elegance.
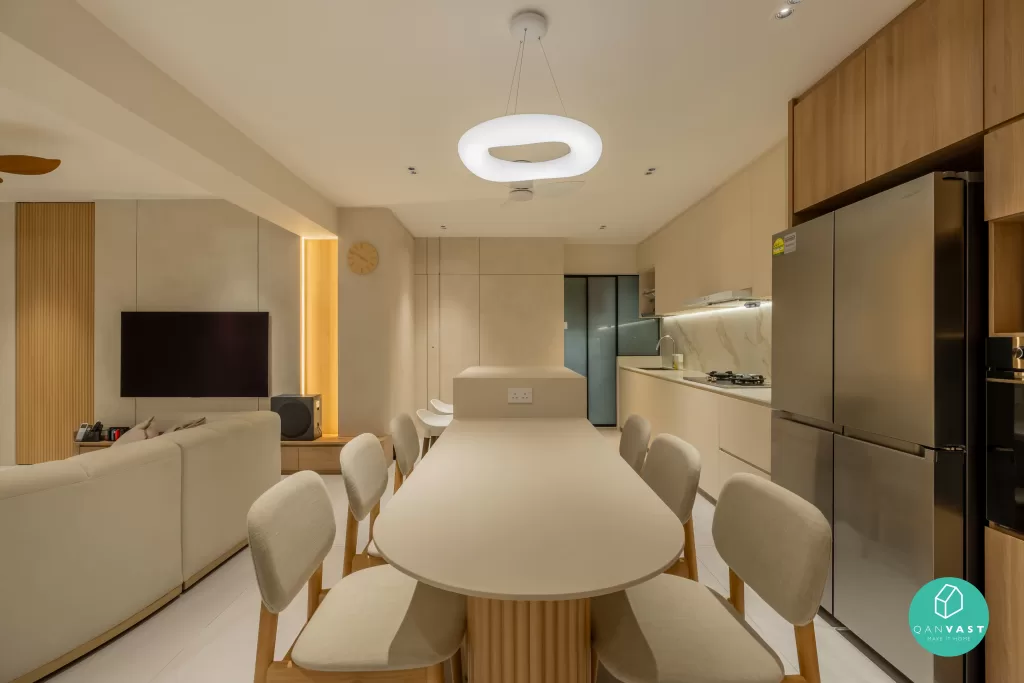
A calming colour palette of beige, light grey, and woodgrain accents fosters tranquillity.
Marble finishes and wooden furnishings add organic warmth, bringing visual balance to the minimalist foundation.
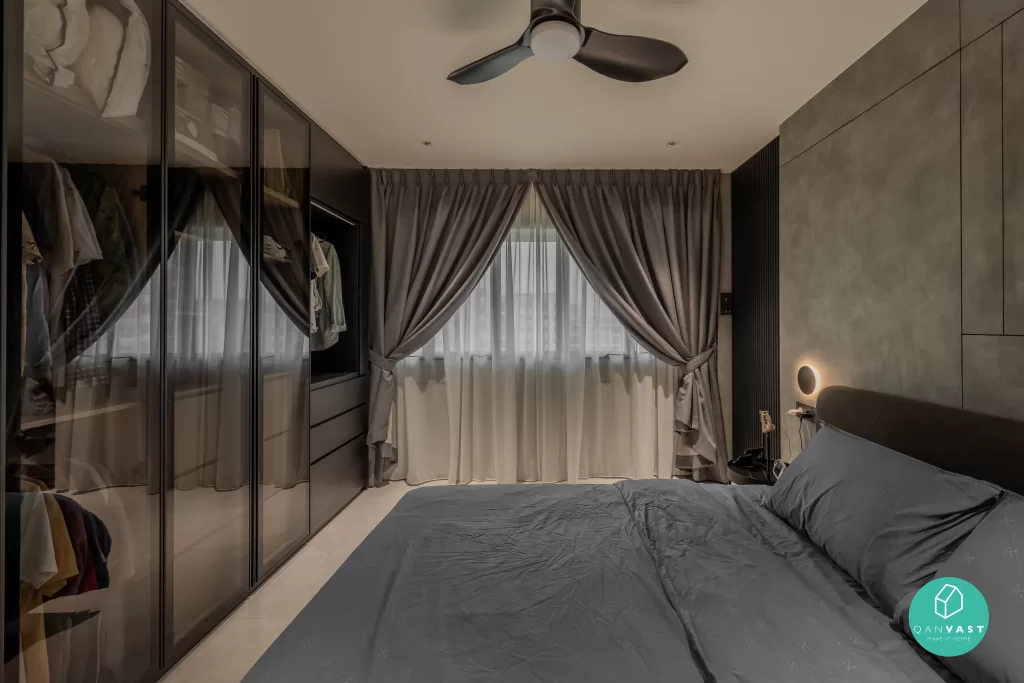
Full-length windows, grey curtains, and recessed lighting enhance the bright, open-concept layout.
Smart lighting choices make the space adaptable for both daytime productivity and evening relaxation.
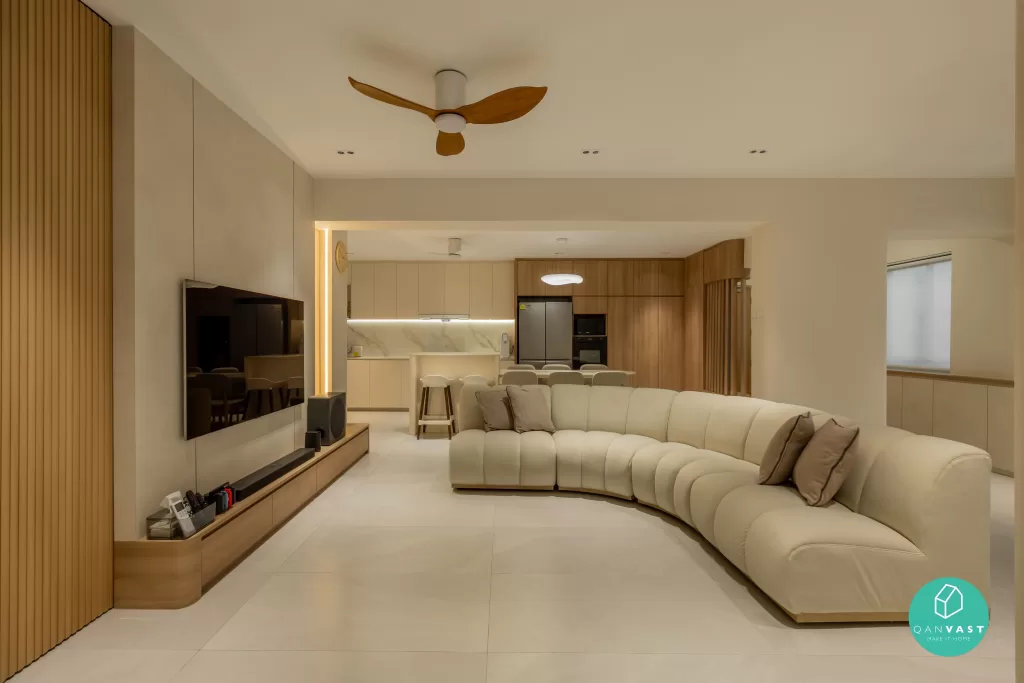
A built-in TV console and gaming hub seamlessly integrates technology without visual clutter.
Black display cabinetry contrasts against neutral tones, showcasing the homeowner’s collectibles.
The space flows into an elegant dining zone, featuring a curved beige sofa and solid wood dining table, illuminated by soft pendant lighting.
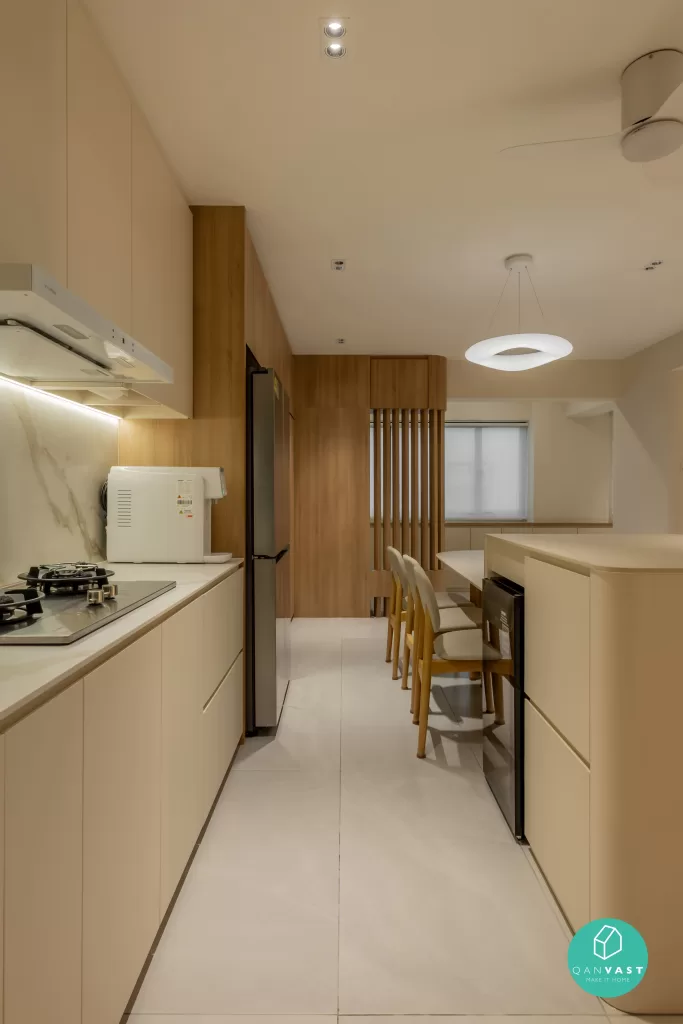
This Scandinavian kitchen is all about clean lines and efficiency. Highlights include:
A white breakfast bar with minimalist stools adds a functional yet casual space for quick meals or social chats.
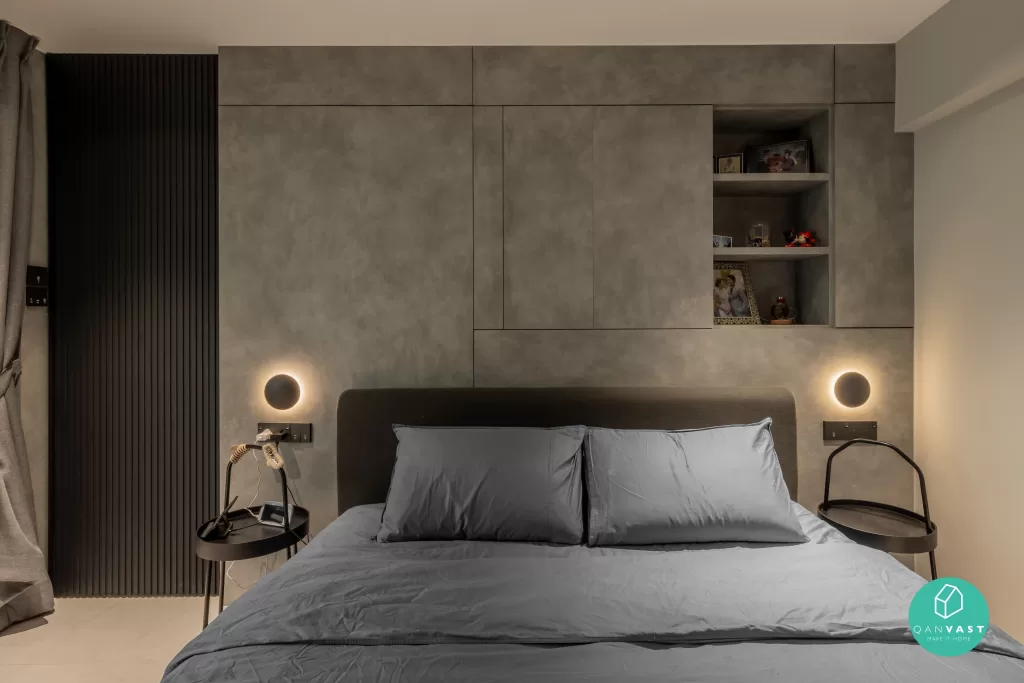
The master bedroom radiates comfort with textured grey walls, grey bedding, and custom wall lighting.
Concealed storage units behind sleek wall panels keep essentials out of sight while maintaining a cohesive look.
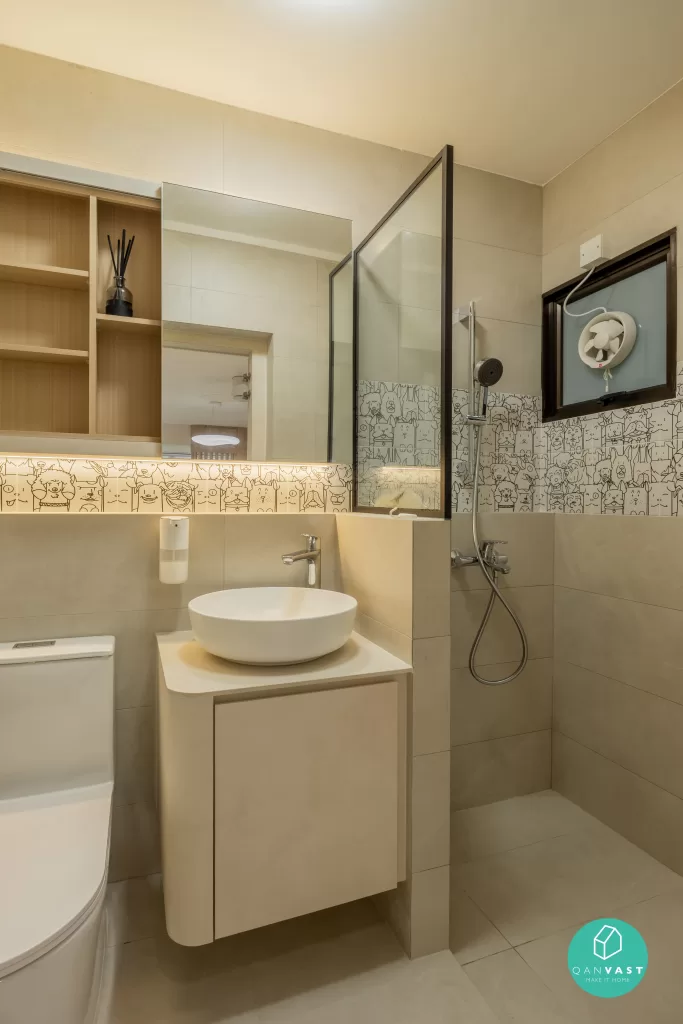
Injecting personality into the space, the bathroom features:
Design isn’t just what’s inside—it’s also about how a home connects to daily life. Here’s why 619 Ang Mo Kio Ave 4 is ideal for homeowners looking for a balance of design and convenience:
With over a decade of experience in Singaporean interior design, Zenith Arc has helped hundreds of homeowners transform standard HDB flats into modern, functional sanctuaries. Our designers combine Nordic design principles with local know-how, ensuring each project is both stylish and practical.
The 619 Ang Mo Kio Ave 4 renovation isn’t just a facelift—it’s a redefinition of what HDB living can look and feel like. By embracing natural materials, clever storage, and a soft minimalist palette, this home proves that Scandinavian design isn’t just beautiful—it’s livable, too.
Follow us on Instagram, Facebook, and XiaoHongShu for daily inspiration
The 619 Ang Mo Kio Ave 4, 126SQM resale 5 room HDB with 3 bedrooms renovation exemplifies Scandinavian-inspired HDB living, merging minimalist design with functional storage solutions, natural light optimisation, and modern amenities in a prime Singapore location.
| Renovation Price: | $126,000 SGD |
| Completion Time: | 16 weeks |
| Design Style: | Scandinavian |
| Year of Project: | 2025 |