Singapore 110 Bukit Purmei Road Project Type: HDB Residential Redefining...Read More
In the heart of Singapore’s East Coast, the Lorong J Telok Kurau home renovation seamlessly blends the grandeur of Modern Victorian interior design with the clean functionality of contemporary minimalism. This unique residential project showcases how 19th-century aesthetics can be reinterpreted for modern living—especially in a tropical climate.
Designed for a family that values both sophistication and comfort, this transformation bridges ornate elegance and climate-conscious practicality, proving that you can honour tradition while embracing modern-day demands.
The living room anchors the home’s aesthetic with a white sectional sofa accented by patterned pillows and a hexagonal wooden coffee table. Above, gold wall sconces frame a sleek black fireplace—an intentional nod to Victorian drama within a minimalistic layout.
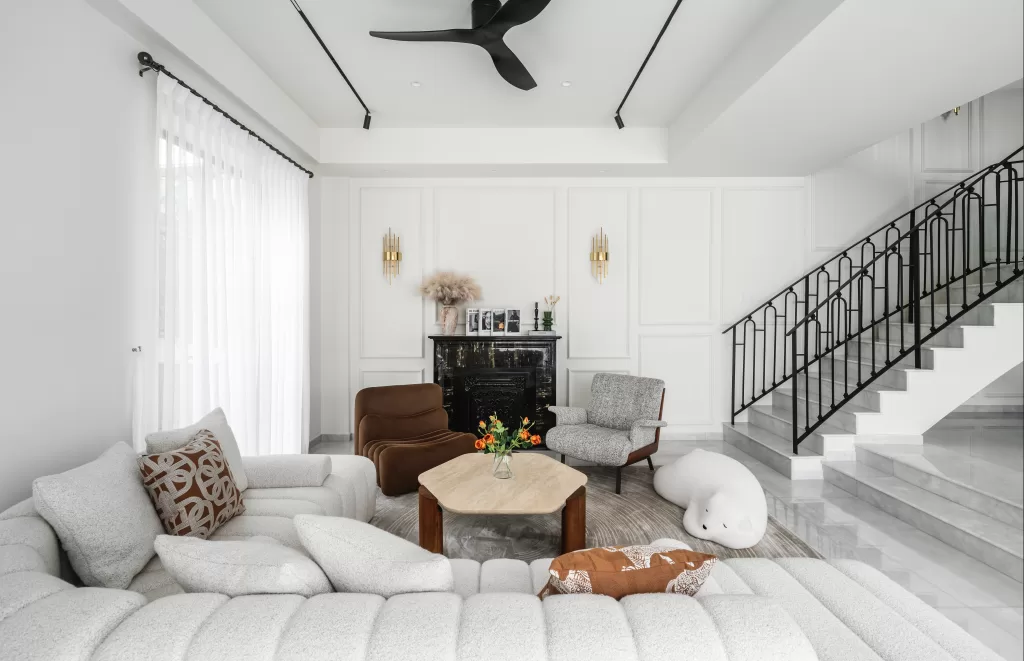
This space exemplifies Modern Victorian interior design in Singapore, balancing tropical light and practical elegance with iconic Victorian details.
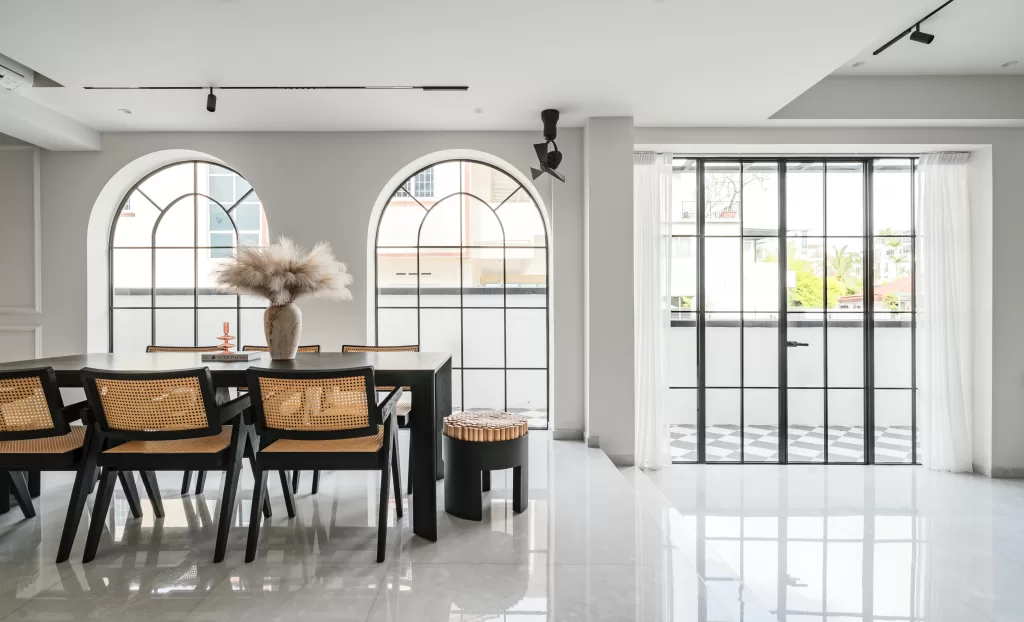
Arched windows allow abundant natural light to spill over a black dining table flanked by rattan chairs. A pampas grass centerpiece adds softness, while floral accents subtly honour Victorian formality. The blend of dark wood tones and breathable materials supports both style and Singaporean functionality.
The kitchen celebrates opulence through navy blue cabinetry, marble countertops, and gold hardware. Herringbone wood flooring injects texture, while stainless-steel appliances provide modern-day practicality.
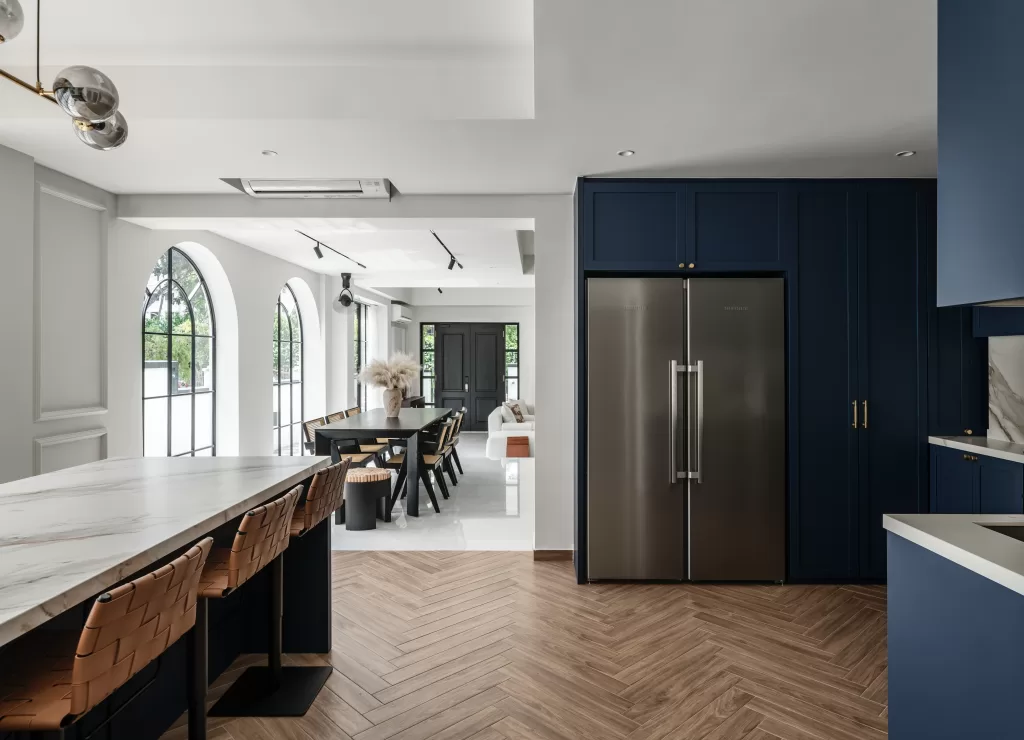
Humidity-resistant finishes ensure longevity, while the open-concept layout supports family interactions and natural airflow.
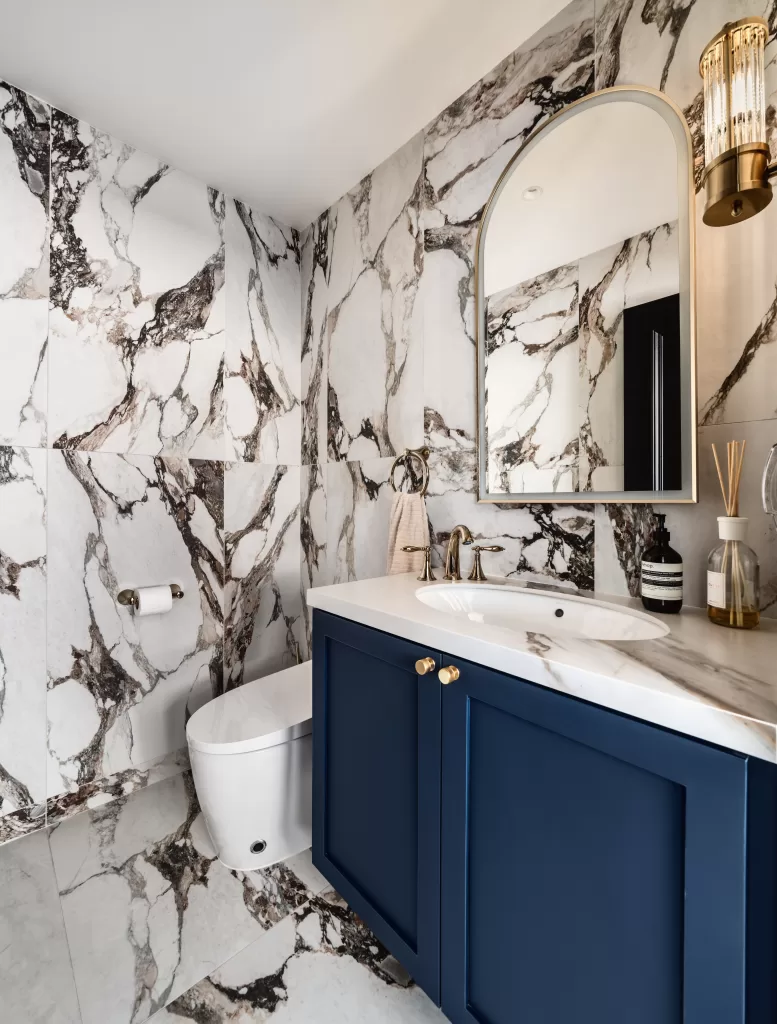
The bathrooms exude refined charm with blue vanities, brass fixtures, and marble surfaces. A glass-enclosed shower ensures easy maintenance and moisture durability, essential in Singapore’s humid climate. An arched mirror amplifies natural light and adds a vintage touch.
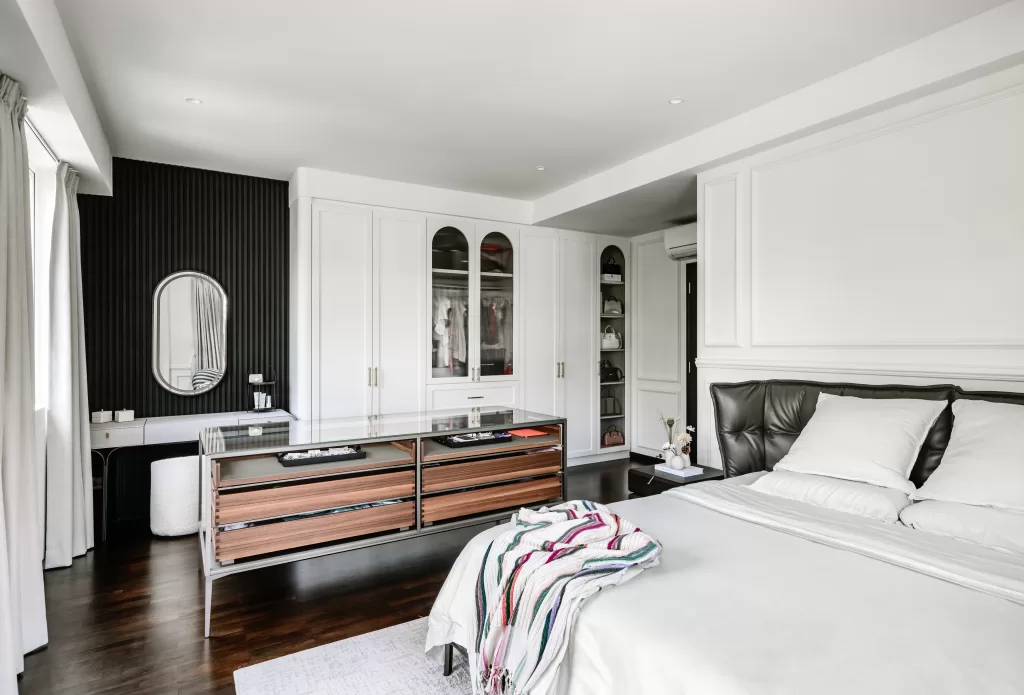
Every bedroom showcases how Modern Victorian interior design in Singapore can reflect both character and practicality.
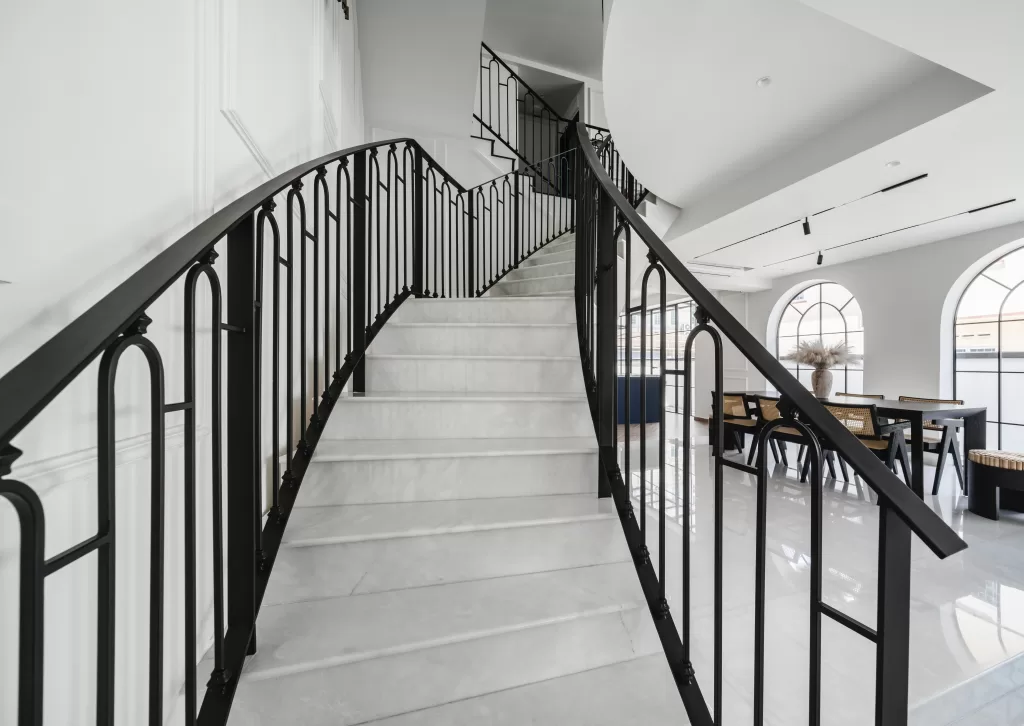
The curved staircase, with black railings and marble steps, serves as an architectural showpiece. To temper the grandeur, sheer curtains and skylights introduce soft, diffused lighting. Contemporary chandeliers with gold accents replace heavy Victorian fixtures while maintaining their sense of occasion.
This Lorong J Telok Kurau home renovation is more than a beautiful transformation—it’s a blueprint for harmonising heritage and modernity. Through smart design choices like humidity-resistant materials, natural lighting strategies, and tailored storage, the space respects the past while thriving in Singapore’s present-day context.
Whether you’re envisioning a marble and brass Victorian kitchen or a minimalist living room with ornate flourishes, this project offers inspiration that is both timeless and practical.
Connect with our interior designers who specialise in Modern Victorian interior design in Singapore. Bring timeless elegance into your space—without compromising comfort or climate-appropriate design.
The Lorong J Telok Kurau project, 470SQM 7 bedrooms landed house is a stunning fusion of Modern Victorian elegance and contemporary minimalism, tailored for Singapore’s tropical climate with timeless design elements like marble and brass finishes, arched windows, and humidity-resistant materials.
| Renovation Price: | $356,000 SGD |
| Completion Time: | 16 weeks |
| Design Style: | Modern Victorian |
| Year of Project: | 2025 |